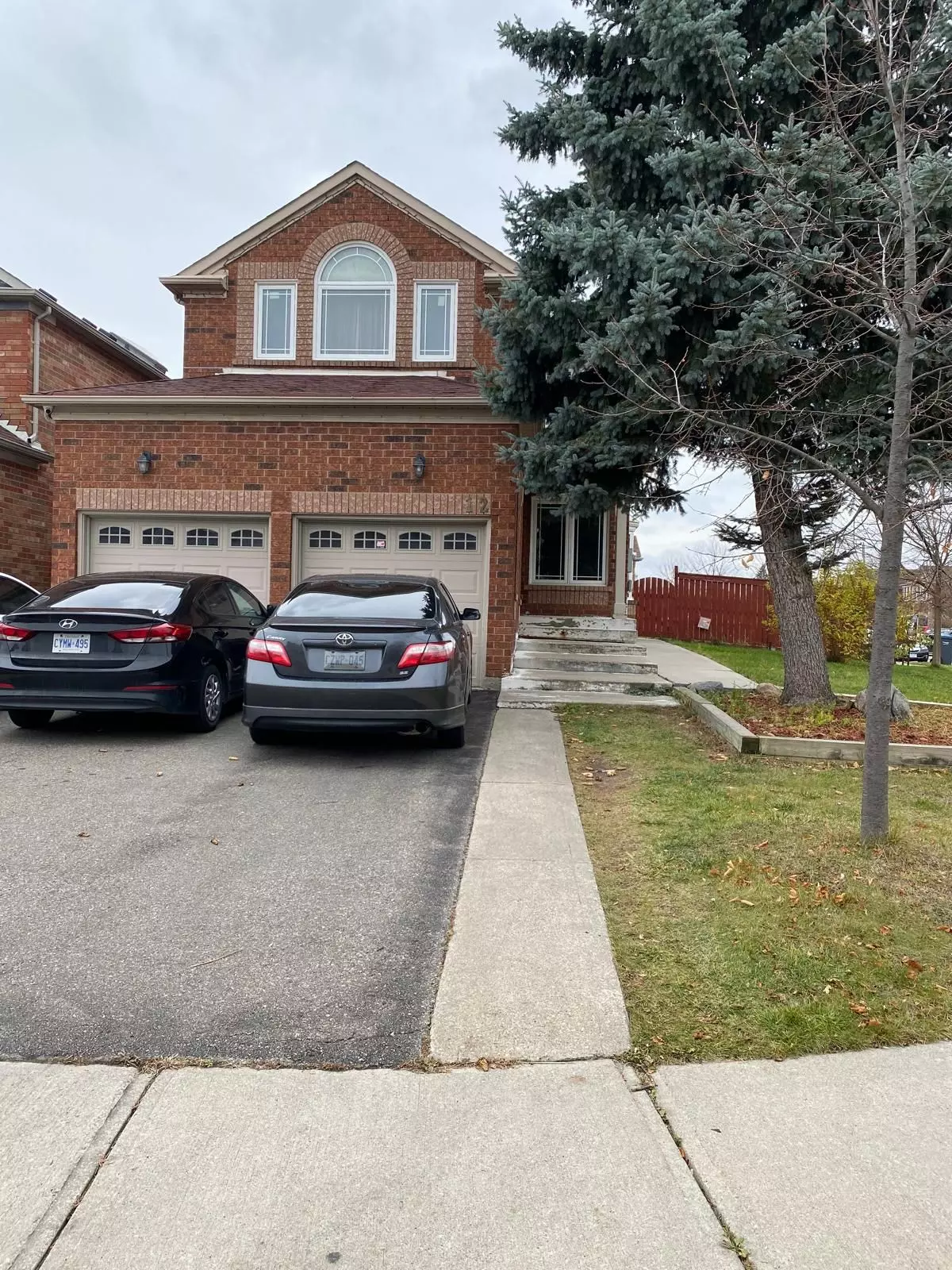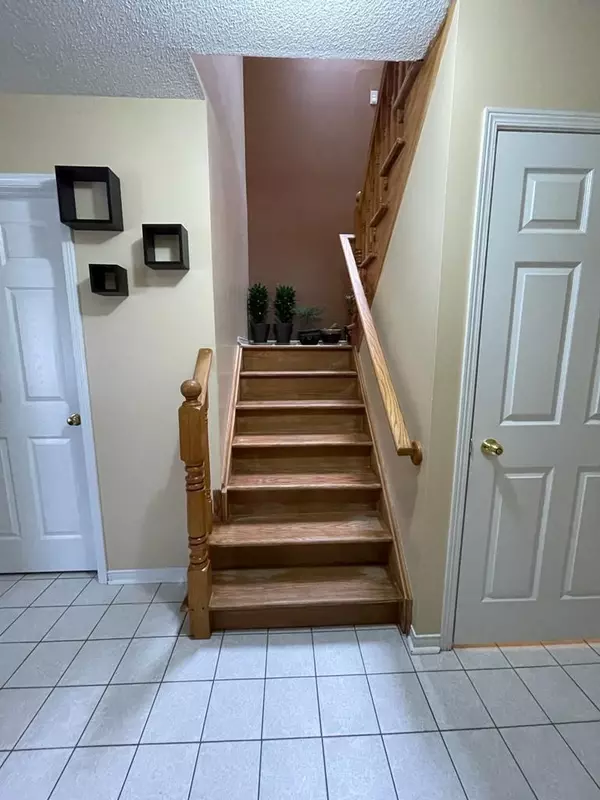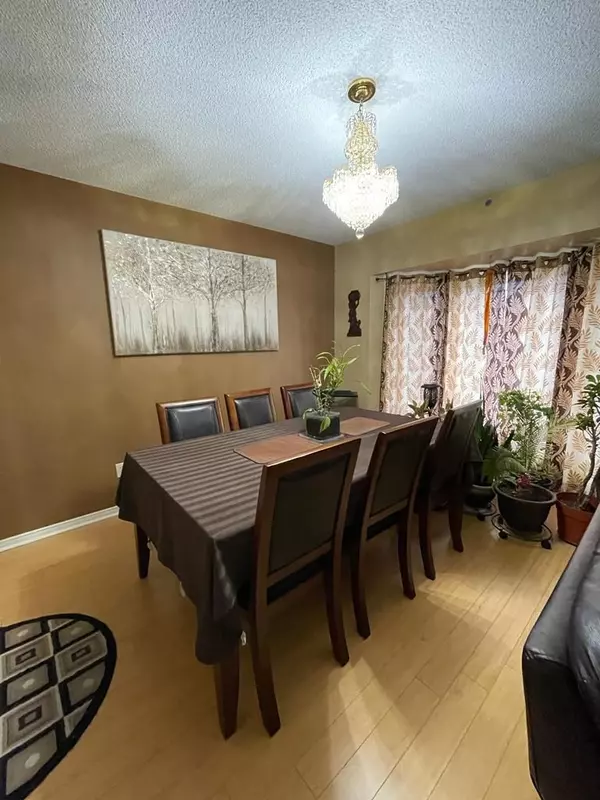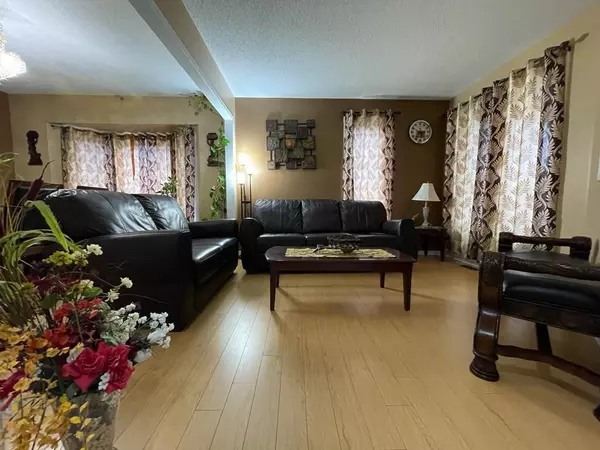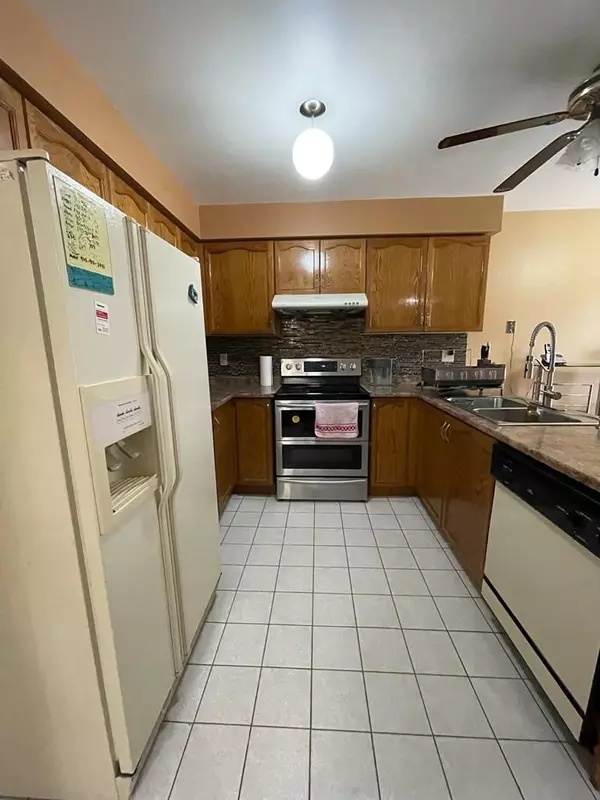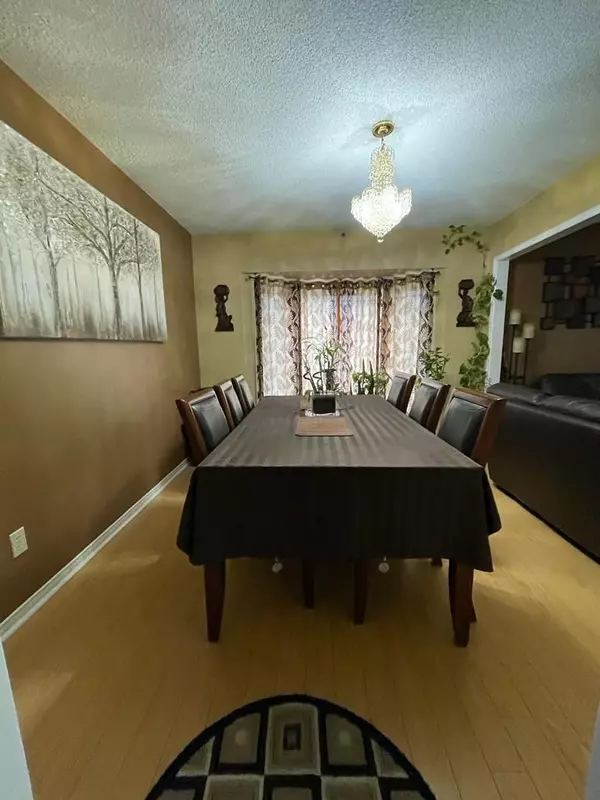REQUEST A TOUR If you would like to see this home without being there in person, select the "Virtual Tour" option and your agent will contact you to discuss available opportunities.
In-PersonVirtual Tour
$ 3,000
4 Beds
3 Baths
$ 3,000
4 Beds
3 Baths
Key Details
Property Type Single Family Home
Sub Type Detached
Listing Status Active
Purchase Type For Rent
Subdivision Sandringham-Wellington
MLS Listing ID W11965134
Style 2-Storey
Bedrooms 4
Property Sub-Type Detached
Property Description
Location Location Beautiful Corner Detached Home In High Demand Area, Close To Trinity Common Mall, 4 Bedroom, 2 Full Washrooms On 2nd Floor. Living, Dining & Separate Family Room, Gas Fireplace. Primary Bedroom Features 4-Piece Ensuite, Large W/I Closet. Large Size Principal Rooms.. Close To All Major Schools, Retail Plazas, Park & Only Few Minutes Drive To Brampton Hospital & Hwy 410, 4 Car Parking, Basement Not Included, Tenant Will Pay 70% of All Utilities.
Location
Province ON
County Peel
Community Sandringham-Wellington
Area Peel
Rooms
Family Room Yes
Basement Full
Kitchen 1
Interior
Interior Features Auto Garage Door Remote
Cooling Central Air
Fireplace Yes
Heat Source Gas
Exterior
Parking Features Private
Garage Spaces 2.0
Pool None
Roof Type Shingles
Total Parking Spaces 6
Building
Unit Features Hospital,Park,Public Transit,School
Foundation Concrete
Listed by HOMELIFE SILVERCITY REALTY INC.
"My job is to find and attract mastery-based agents to the office, protect the culture, and make sure everyone is happy! "

